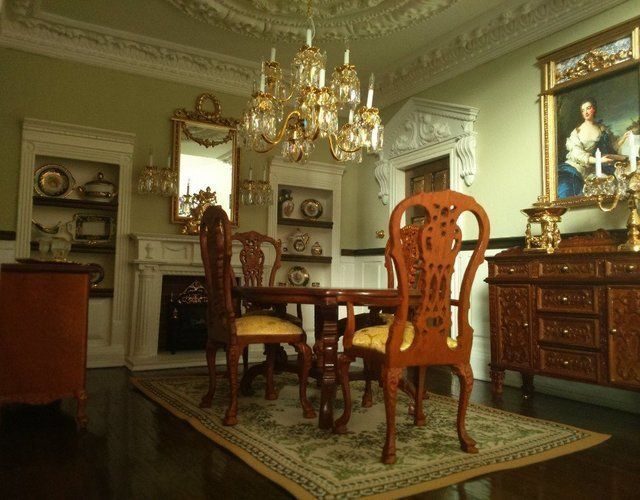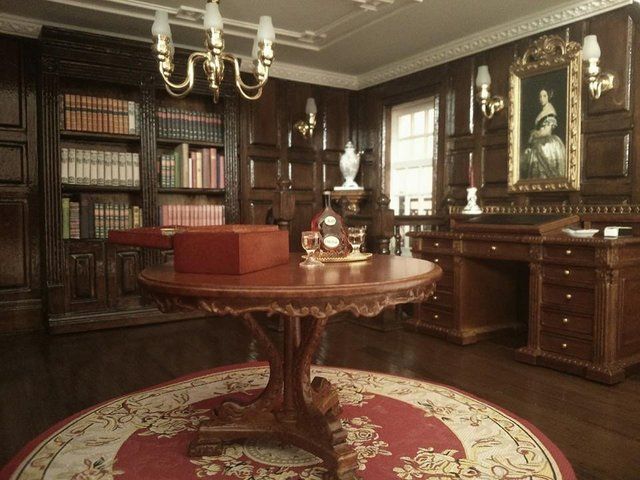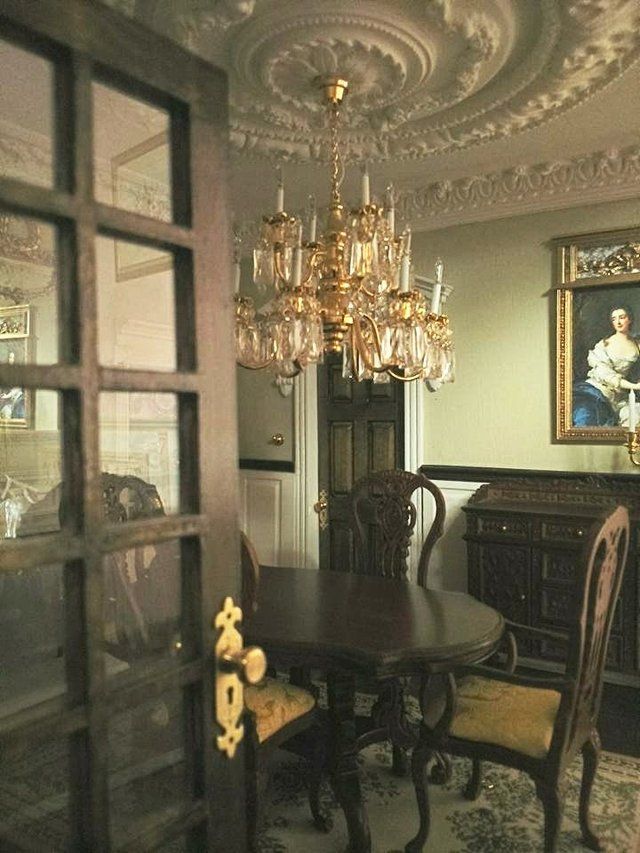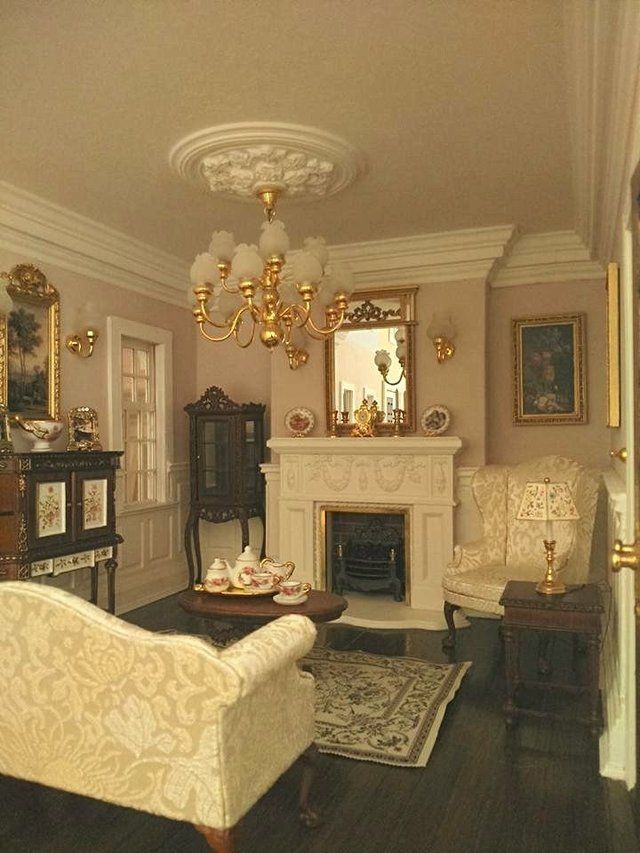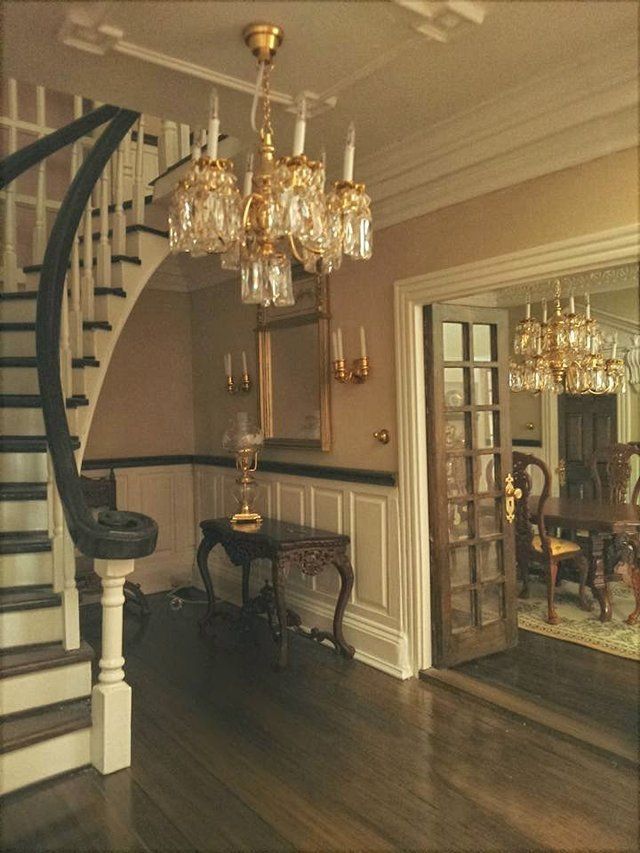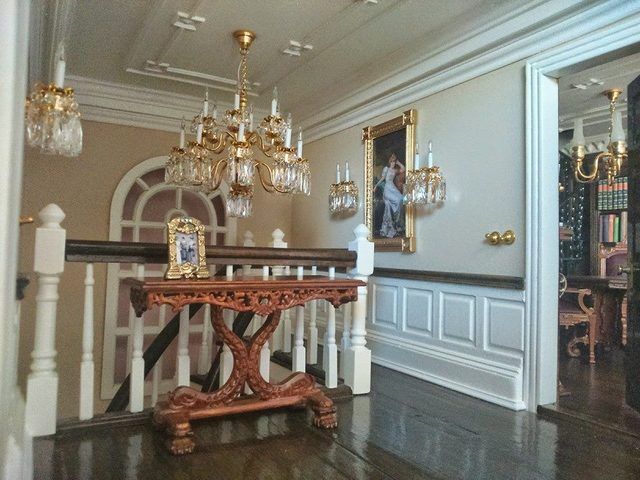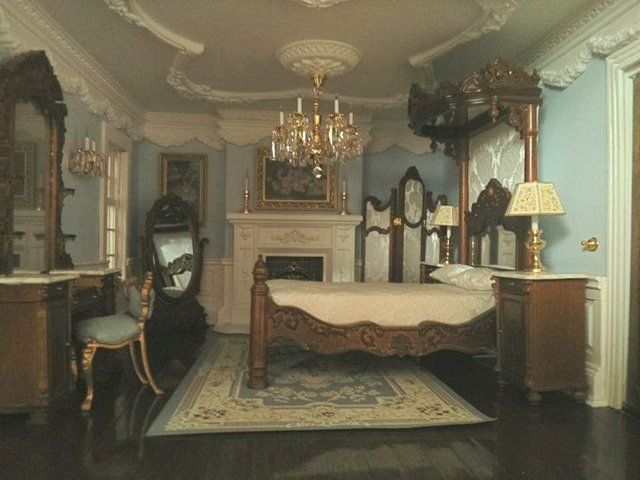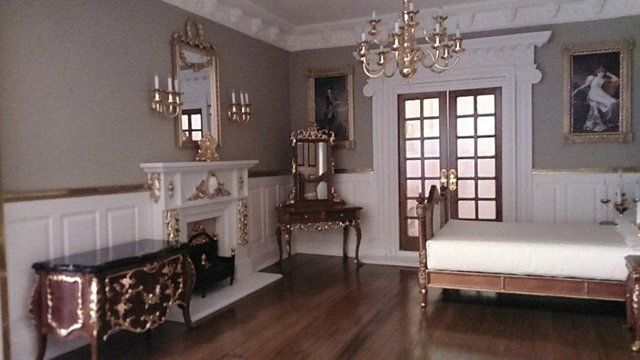State Rooms
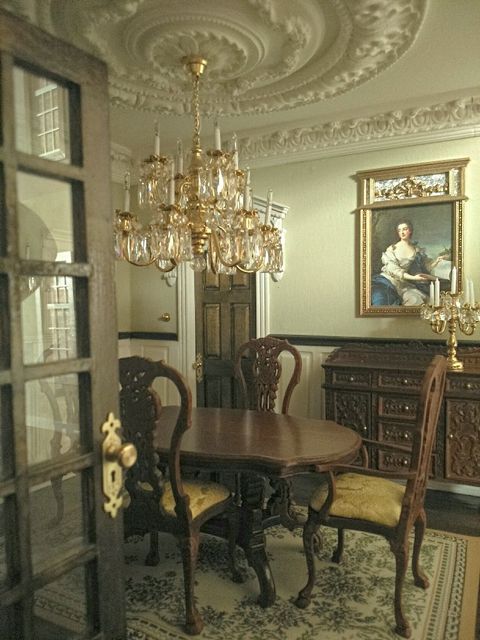
This was my second miniature house that i have done and i wanted it to be the grandest one i could possible achieve.
It was the first time that i had used many of the materials in this project which included wood,glass and ornate plaster work,new skills where needed in the creation of this project.
It was the first time that i had used many of the materials in this project which included wood,glass and ornate plaster work,new skills where needed in the creation of this project.
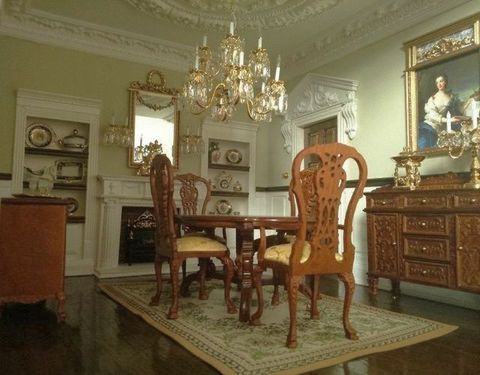
The Grand Dining Room
This was the first room that i had done in the house and was my first time i had used ornate plaster work.
The walls where lined with ordinary lining paper and painted over to give the effect of painted walls.The wall at the back of the room was a false wall i had made so the was a cavity behind for the fireplace and also the wall lights electrical cables.
The walls where lined with ordinary lining paper and painted over to give the effect of painted walls.The wall at the back of the room was a false wall i had made so the was a cavity behind for the fireplace and also the wall lights electrical cables.
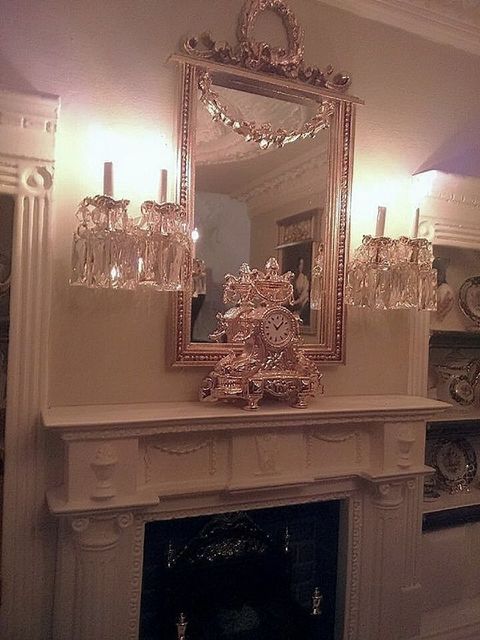
The ornate mirror above the fireplace is also anther one of Jim Coates items and the beautiful gold plated clock is from Falcon miniatures.
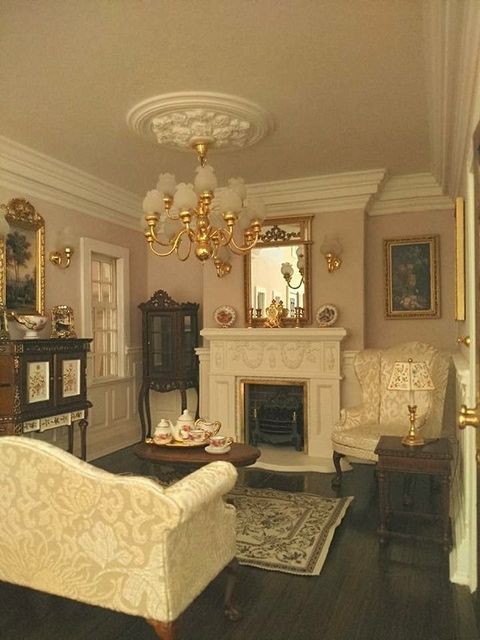
The Lounge Room
A tried to do a simple Georgian living room using plaster work fro Replicast Miniatures and the fireplace and paintings are from the Jim Coates collection.The wood paneling is from Dolls House Mouldings and their link is on the suppliers page,its a very simple kit to put together and many different designs can be achieved.
A tried to do a simple Georgian living room using plaster work fro Replicast Miniatures and the fireplace and paintings are from the Jim Coates collection.The wood paneling is from Dolls House Mouldings and their link is on the suppliers page,its a very simple kit to put together and many different designs can be achieved.
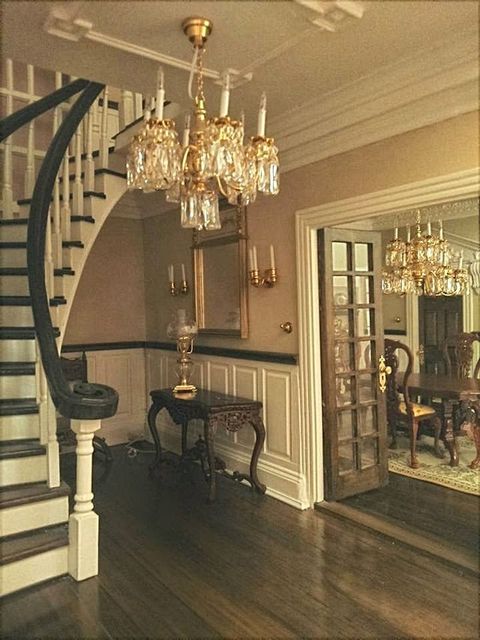
The entrance hall is done with wood panels and a walnut wood stain which has the been finished with a high gloss wood varnish.Traditional Georgian cornice has been used and also plaster panels to finish off the ceiling.
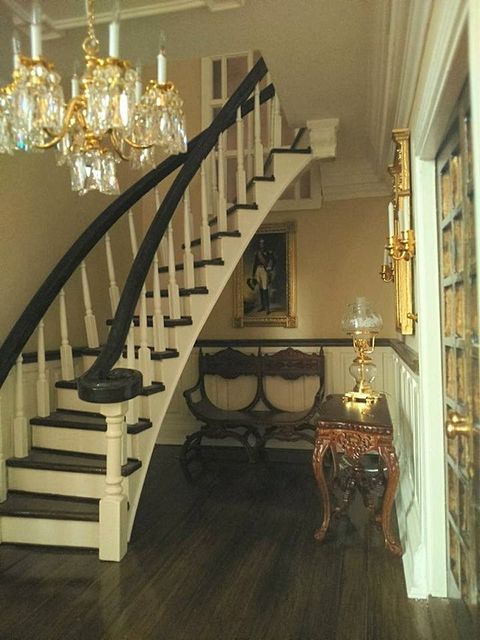
Every area of the hallway has been filled with furniture and paintings even under the stairs.
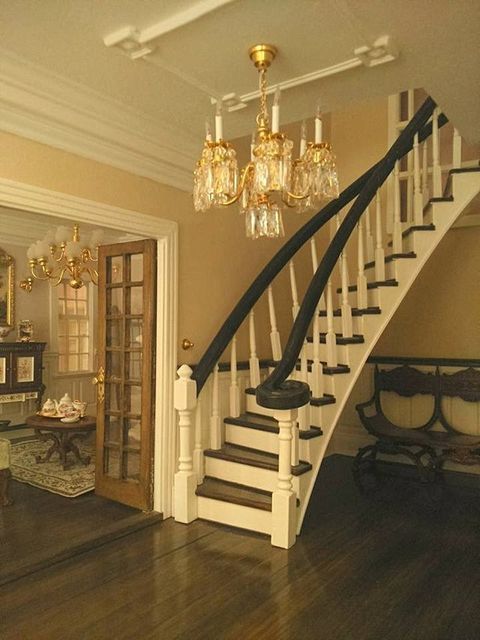
The curved staircase was modified from the original with new spindles added and a wood moulding along the underside,the curved handrail was from UOLHK miniature furniture.
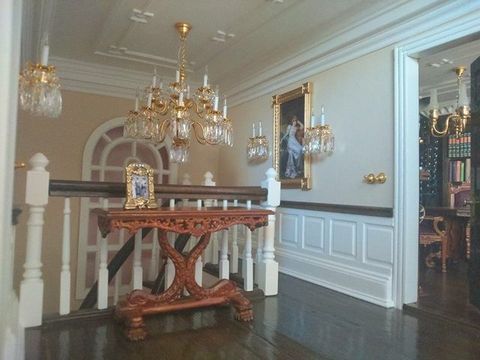
The panel work continues upstairs along with the Georgian cornice and ceiling panels.
A crystal chandelier finishes off the grand look over the staircase a tutorial on how to make these is on the tips and tutorials page.
A crystal chandelier finishes off the grand look over the staircase a tutorial on how to make these is on the tips and tutorials page.
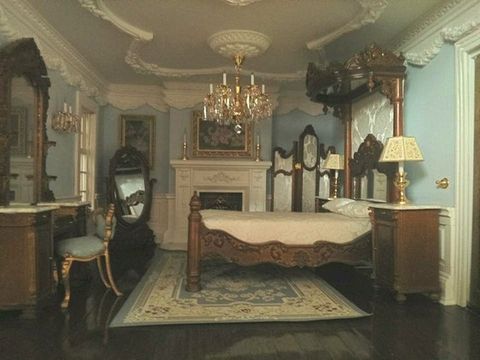
The Master Bedroom
I have used many different types of materials in this room which include resin mouldings and plaster work,the room is modeled on a french chateau bedroom with lots of ornate detail.The wood paneling and high gloss walnut floors are also used in this room.
I have used many different types of materials in this room which include resin mouldings and plaster work,the room is modeled on a french chateau bedroom with lots of ornate detail.The wood paneling and high gloss walnut floors are also used in this room.
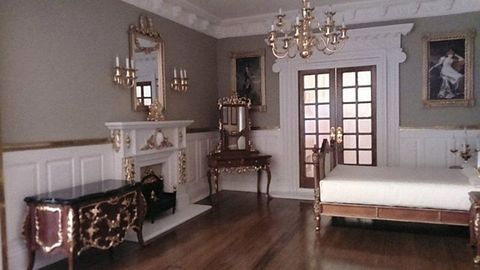
The guest bedroom has the continuing theme of a french boudoir,decorated with gilt frame paintings and also good leafed mahogany furniture.
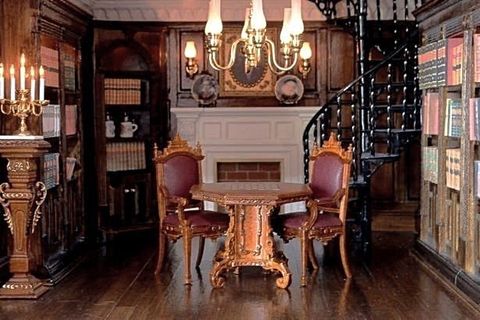
The library has been kept very simple with wood paneling and Gothic cornice,another of Jim Coates fireplaces can be seen in the background along with one of his paintings.A spiral staircase leads to the upper library.
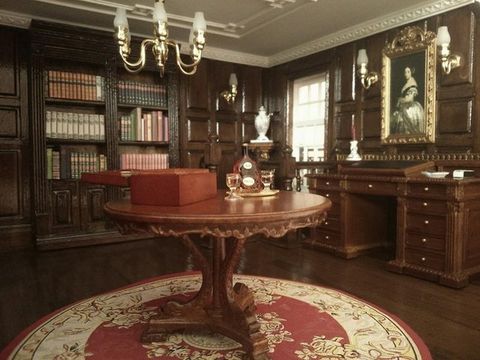
The upper library has been done with wall to wall wood paneling which has been stained in walnut and has the advantage of hiding wall light wires behind as the panels are made in sections and stained and finished with wall lights then the entire wall is glued into place.
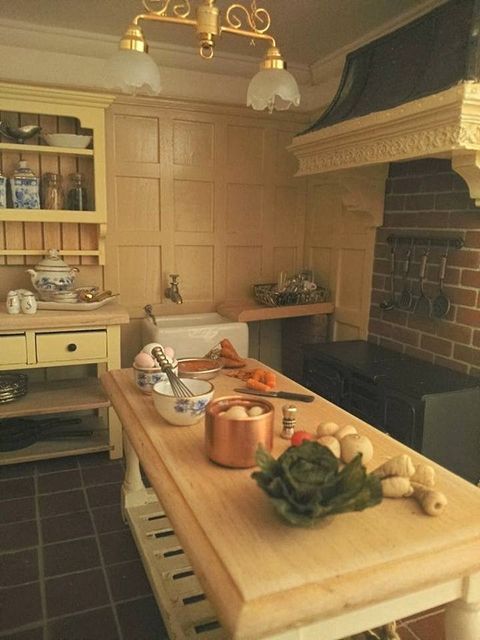
The kitchen is done in a traditional Victorian kitchen with a real quarry tile floor and simple wall paneling,a porcelain Belfast sink adds that authentic look.
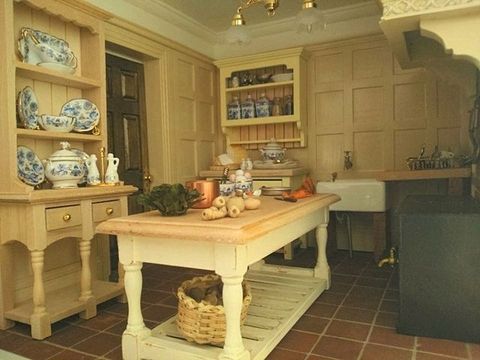
Reutters porcelain can be seen on the dresser and upon the kitchen table vegetables have been placed as if food is being cooked.
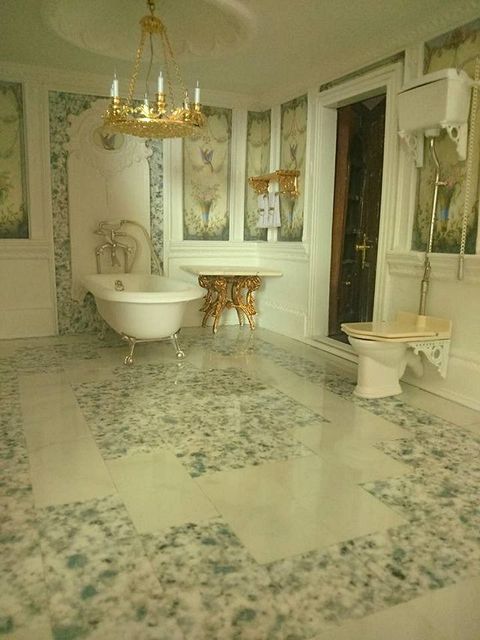
The bathroom is done with a laminate floor and also paper panels which have been lamented,the traditional bathroom sweet is from DHD who are listed in the suppliers section and a beautiful ceiling dome has been added from Replicast Miniatures.
Why not visit the construction page on how these rooms where created.
Vist
